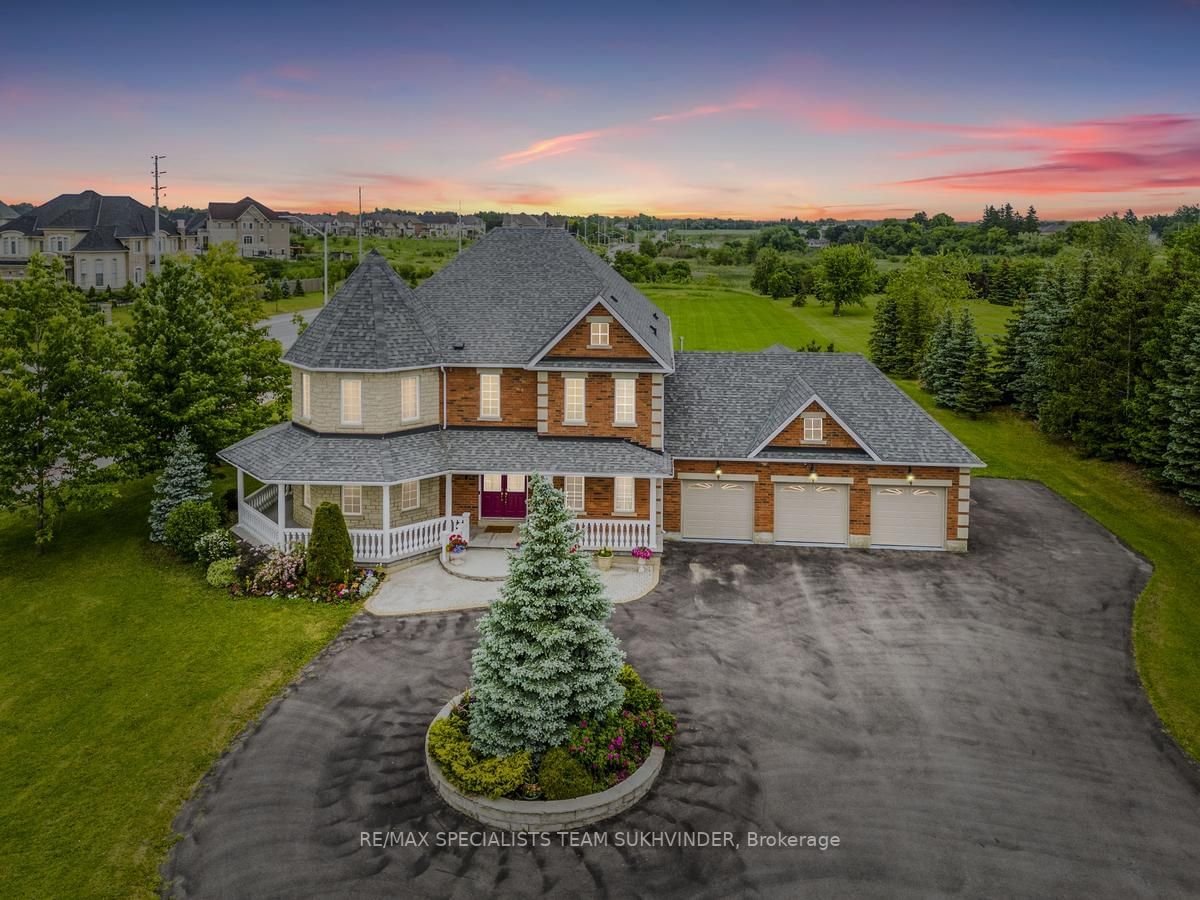$3,499,000
$*,***,***
4+1-Bed
5-Bath
3500-5000 Sq. ft
Listed on 11/1/23
Listed by RE/MAX SPECIALISTS TEAM SUKHVINDER
This Stunning Estate Home Has Been Custom-Built On A 2.44-Acre Lot In The Highly Coveted Castlemore Estates. This Home Offers An Impressive 6000 Sqft Of Living Space And A Generously Sized Triple Car Garage. The Open Concept Layout Boasts A Soaring Open-To-Above Living Room, With High 9Ft Ceilings Throughout The Main Floor. A Large Kitchen With A Breakfast Area And A Separate Ofce Provide An Ideal Work From Home Environment. The Basement Offers Ample Room For Entertaining With An Open Concept Design And A Full Washroom. The Backyard Provides A Blank Canvas Awaiting Your Personal Touch.
All Existing Appliances (2 Fridge, 2 Stoves, 2 W/D, B/I Dw, B/I Micro, Security System W/Cameras, All Elf, All Window Coverings, Cac, Shed, 125Amps In Garage & 200Amps In House.
To view this property's sale price history please sign in or register
| List Date | List Price | Last Status | Sold Date | Sold Price | Days on Market |
|---|---|---|---|---|---|
| XXX | XXX | XXX | XXX | XXX | XXX |
| XXX | XXX | XXX | XXX | XXX | XXX |
W7263652
Detached, 2-Storey
3500-5000
10+3
4+1
5
3
Attached
30
Central Air
Finished
Y
Brick, Stone
Forced Air
Y
$13,515.16 (2022)
2-4.99 Acres
673.79x158.20 (Feet)
